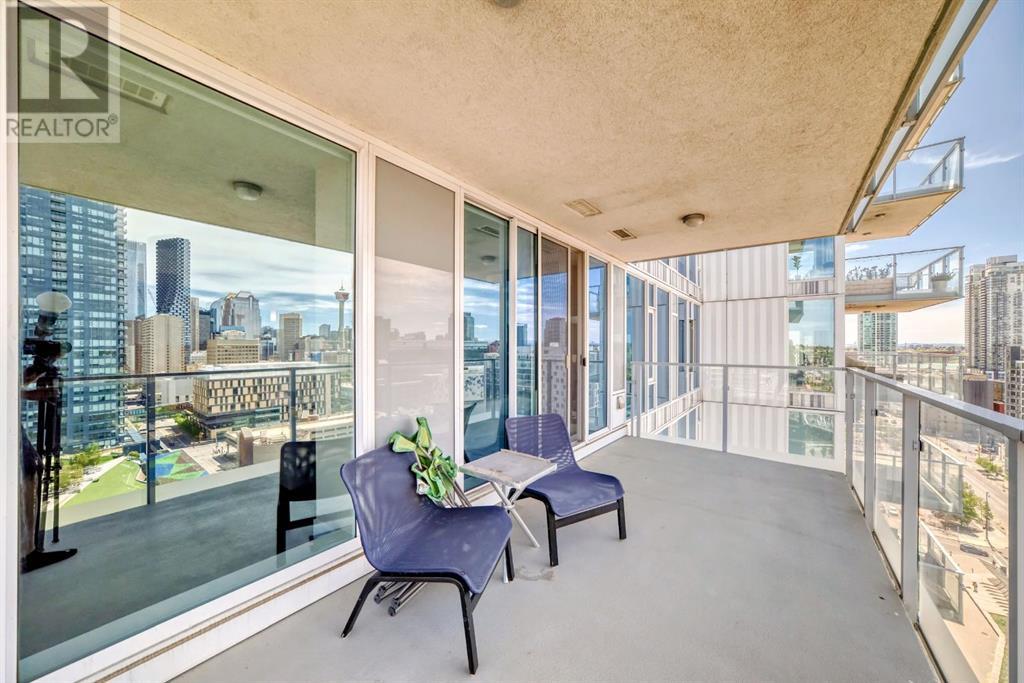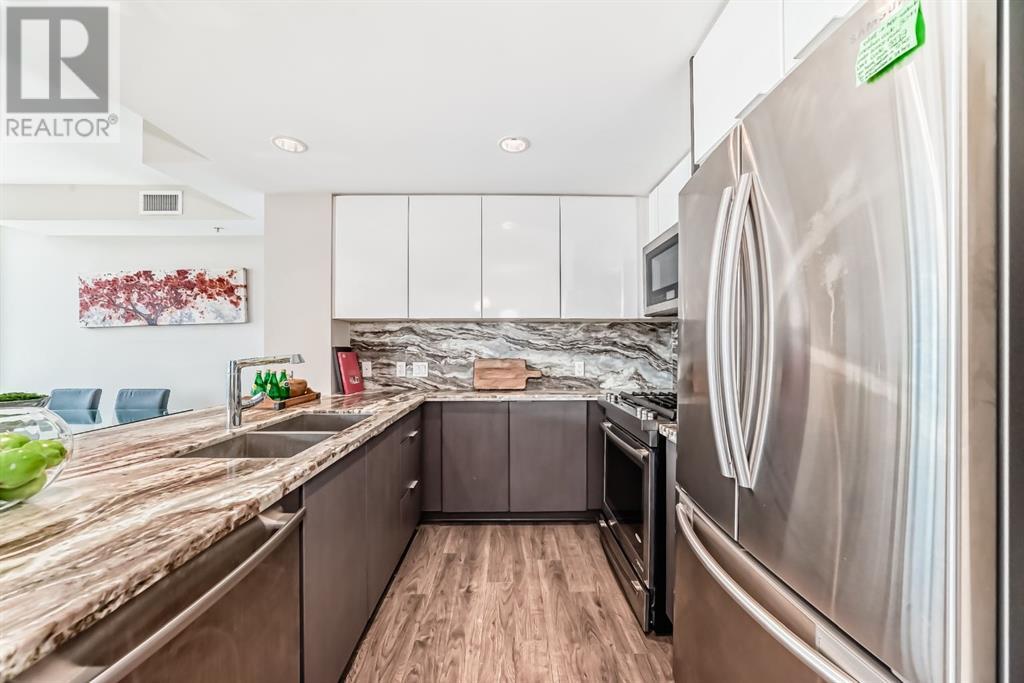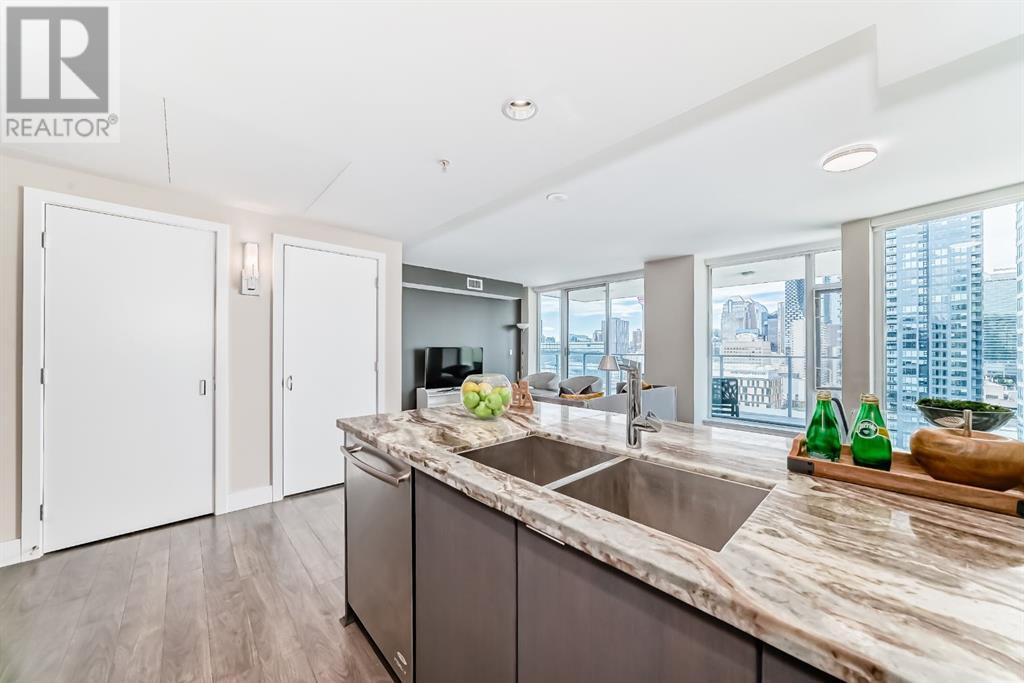1701, 510 6 Avenue Se Calgary, Alberta T2G 1L7
$399,999Maintenance, Condominium Amenities, Common Area Maintenance, Heat, Insurance, Parking, Property Management, Reserve Fund Contributions, Security, Sewer, Waste Removal, Water
$643.40 Monthly
Maintenance, Condominium Amenities, Common Area Maintenance, Heat, Insurance, Parking, Property Management, Reserve Fund Contributions, Security, Sewer, Waste Removal, Water
$643.40 MonthlyExperience sophisticated urban living in this stunning west-facing unit in the heart of East Village. Floor-to-ceiling windows flood the space with natural light and offer picturesque views of downtown and the Bow River.The gourmet kitchen is designed to impress with high-gloss white cabinetry, granite countertops, stainless steel appliances, a 4-burner gas stove with griddle, and a large breakfast bar. The open-concept layout features a spacious living and dining area—perfect for entertaining—as well as a dedicated office nook ideal for working from home.The primary bedroom enjoys the same breathtaking views and includes a large walk-in closet. The 4-piece bathroom showcases elegant finishes, including granite counters and modern cabinetry. Wide plank natural flooring runs throughout the main living and bedroom areas, creating a seamless, stylish aesthetic.Enjoy outdoor living on the oversized balcony with ample space for seating and dining. Building amenities include concierge service, a rooftop patio with BBQ and fire pit, party/lounge room with kitchen, a full fitness facility, sauna, and steam room.Located steps from the river pathways, Central Library, Superstore, National Music Centre, City Transit, and boutique shops—everything you need is within easy reach.Don’t miss this opportunity to live in one of Calgary’s most vibrant downtown communities! (id:57810)
Property Details
| MLS® Number | A2225307 |
| Property Type | Single Family |
| Community Name | Downtown East Village |
| Community Features | Pets Allowed With Restrictions |
| Features | See Remarks, Other, Sauna, Parking |
| Parking Space Total | 1 |
| Plan | 1512254 |
Building
| Bathroom Total | 1 |
| Bedrooms Above Ground | 1 |
| Bedrooms Total | 1 |
| Amenities | Exercise Centre, Party Room, Sauna |
| Appliances | Refrigerator, Range - Gas, Dishwasher, Microwave Range Hood Combo, Washer/dryer Stack-up |
| Constructed Date | 2016 |
| Construction Material | Poured Concrete, Steel Frame |
| Construction Style Attachment | Attached |
| Cooling Type | Central Air Conditioning |
| Exterior Finish | Brick, Concrete |
| Flooring Type | Laminate, Tile |
| Heating Fuel | Electric |
| Stories Total | 17 |
| Size Interior | 713 Ft2 |
| Total Finished Area | 713 Sqft |
| Type | Apartment |
Parking
| Underground |
Land
| Acreage | No |
| Size Total Text | Unknown |
| Zoning Description | Cc-emu |
Rooms
| Level | Type | Length | Width | Dimensions |
|---|---|---|---|---|
| Main Level | Living Room/dining Room | 23.25 Ft x 13.67 Ft | ||
| Main Level | Kitchen | 9.67 Ft x 8.08 Ft | ||
| Main Level | Other | 5.33 Ft x 5.00 Ft | ||
| Main Level | Storage | 4.00 Ft x 3.17 Ft | ||
| Main Level | Laundry Room | 3.17 Ft x 3.00 Ft | ||
| Main Level | Den | 5.58 Ft x 4.50 Ft | ||
| Main Level | Bedroom | 11.33 Ft x 9.42 Ft | ||
| Main Level | Other | 5.83 Ft x 4.08 Ft | ||
| Main Level | 4pc Bathroom | 9.42 Ft x 4.92 Ft |
https://www.realtor.ca/real-estate/28376553/1701-510-6-avenue-se-calgary-downtown-east-village
Contact Us
Contact us for more information


































